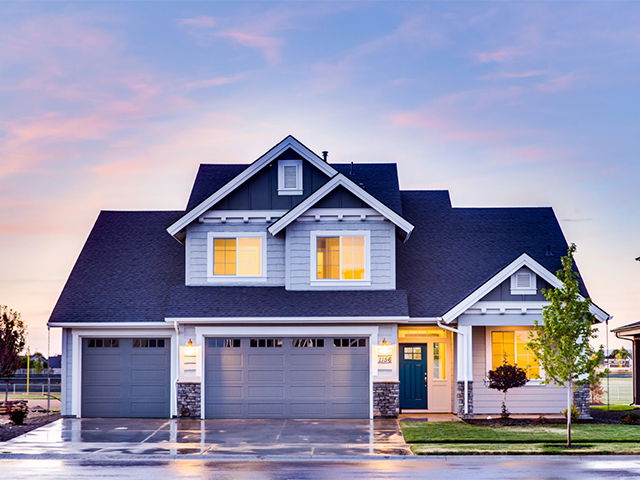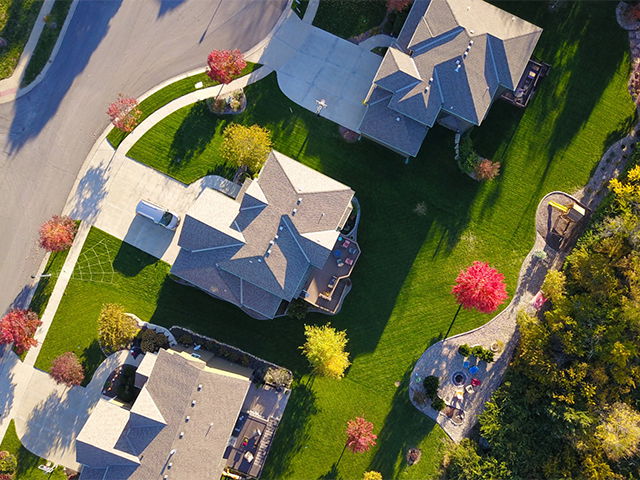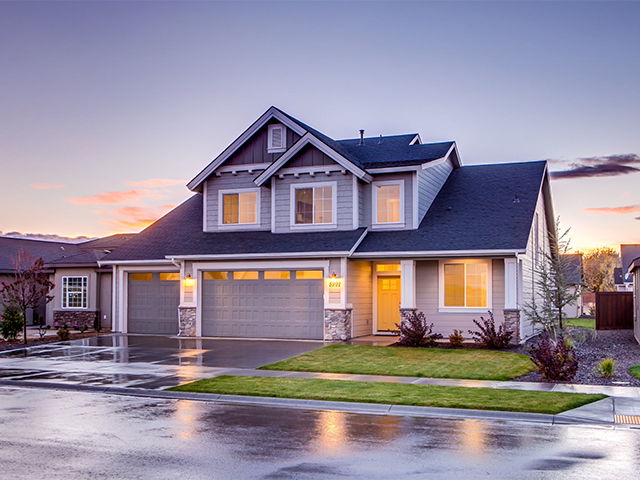Overview
-
Property Type
aedhDcet, oSer-2yt
-
Bedrooms
5 + 1
-
Bathrooms
5
-
Basement
edFsniih + Fllu
-
Kitchen
1
-
Total Parking
4
-
Lot Size
713x05 (eFte)
-
Taxes
$19,831.00 (2024)
-
Type
Freehold
Property description for 8 dsaorL'Sent Crescent, Toronto, Lawrence Park South, N34 MA6
Property History for 8 dsaorL'Sent Crescent, Toronto, Lawrence Park South, N34 MA6
This property has been sold 1 time before.
To view this property's sale price history please sign in or register
Estimated price
Local Real Estate Price Trends
Active listings
Average Selling Price of a aedhDcet
May 2025
$2,021,037
Last 3 Months
$4,016,812
Last 12 Months
$3,718,868
May 2024
$335,421
Last 3 Months LY
$1,055,282
Last 12 Months LY
$3,276,851
Change
Change
Change
Historical Average Selling Price of a aedhDcet in Lawrence Park South
Average Selling Price
3 years ago
$9,413,005
Average Selling Price
5 years ago
$6,260,476
Average Selling Price
10 years ago
$8,828,801
Change
Change
Change
How many days aedhDcet takes to sell (DOM)
May 2025
18
Last 3 Months
22
Last 12 Months
25
May 2024
6
Last 3 Months LY
17
Last 12 Months LY
18
Change
Change
Change
Average Selling price
Mortgage Calculator
This data is for informational purposes only.
|
Mortgage Payment per month |
|
|
Principal Amount |
Interest |
|
Total Payable |
Amortization |
Closing Cost Calculator
This data is for informational purposes only.
* A down payment of less than 20% is permitted only for first-time home buyers purchasing their principal residence. The minimum down payment required is 5% for the portion of the purchase price up to $500,000, and 10% for the portion between $500,000 and $1,500,000. For properties priced over $1,500,000, a minimum down payment of 20% is required.





